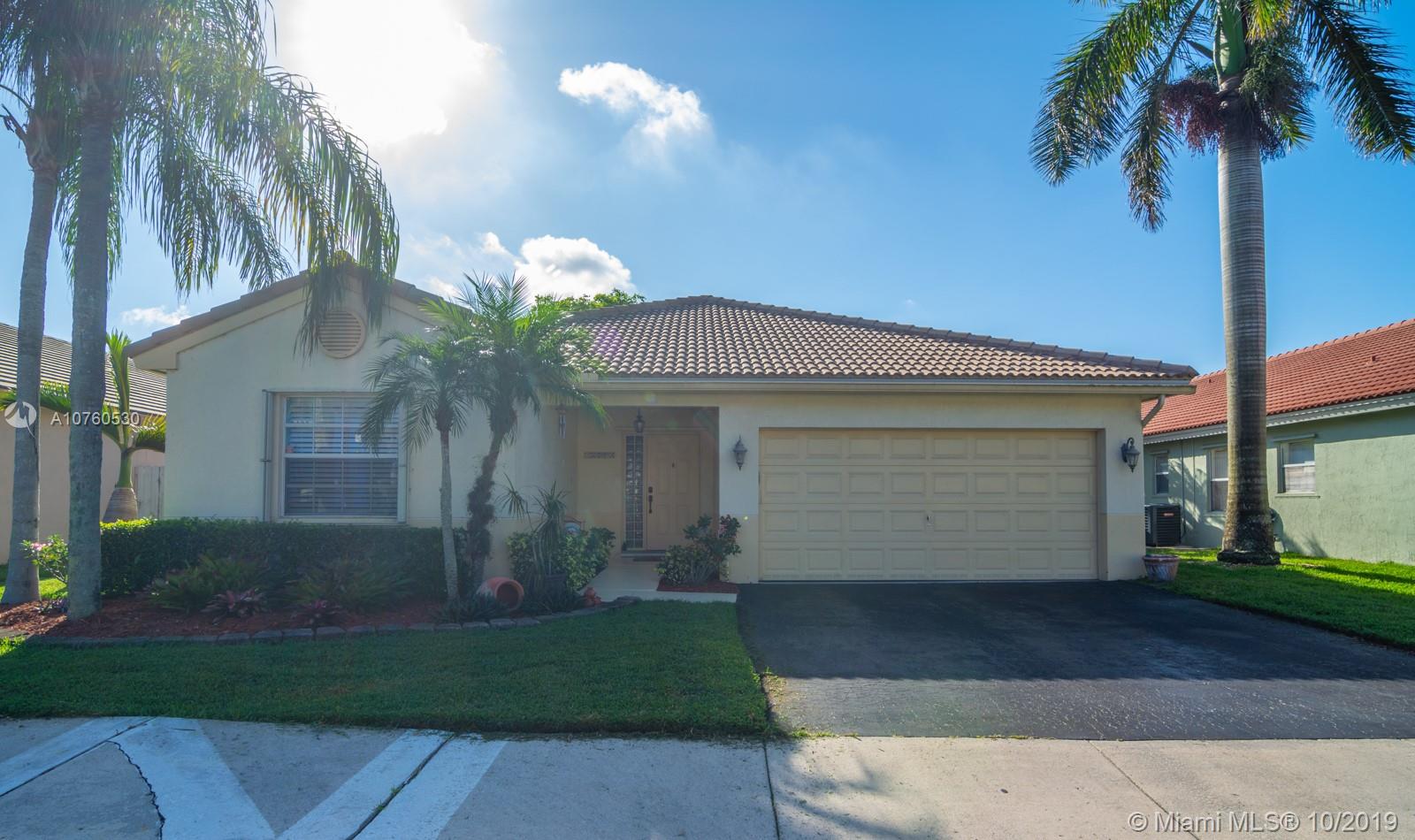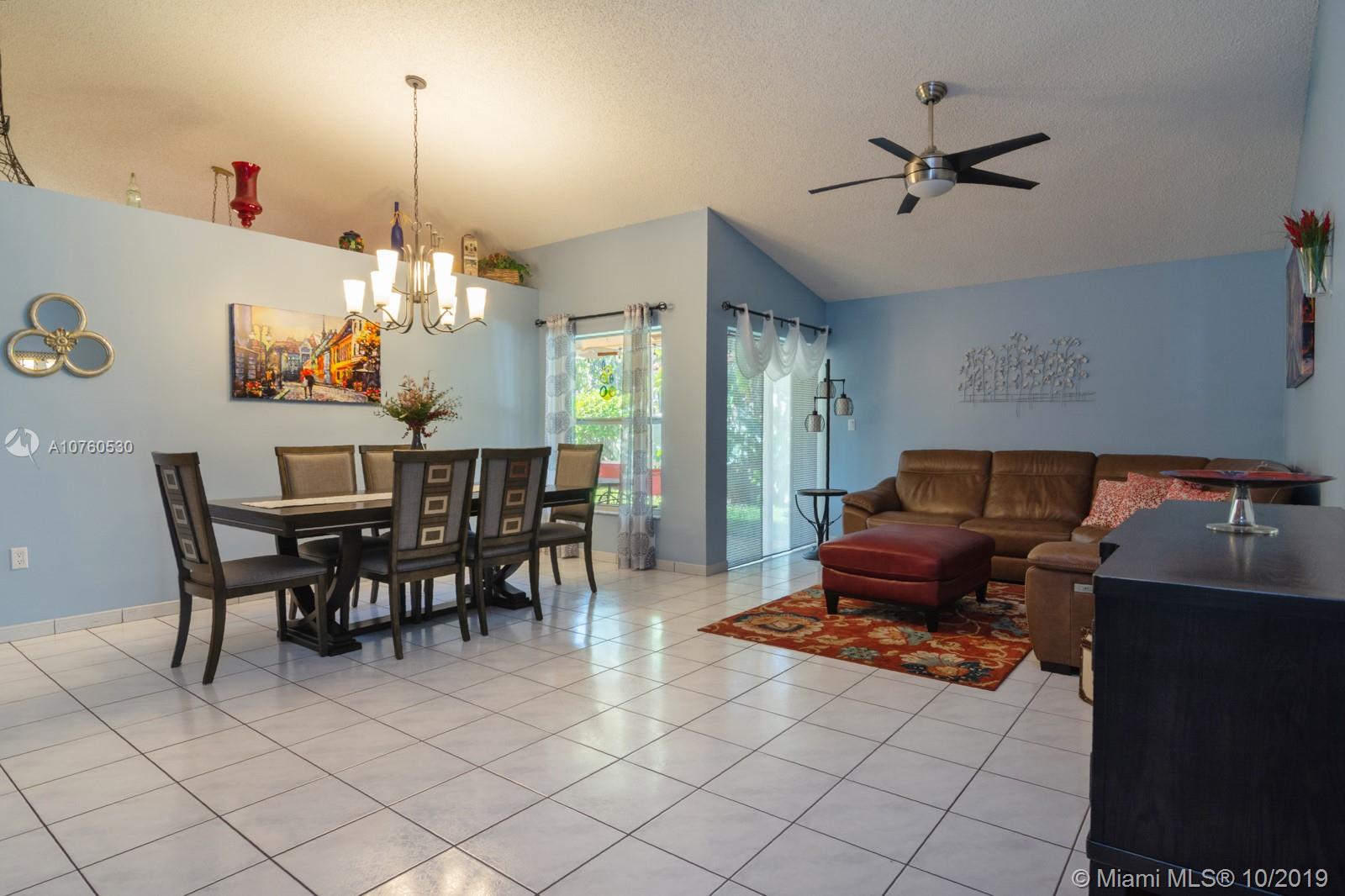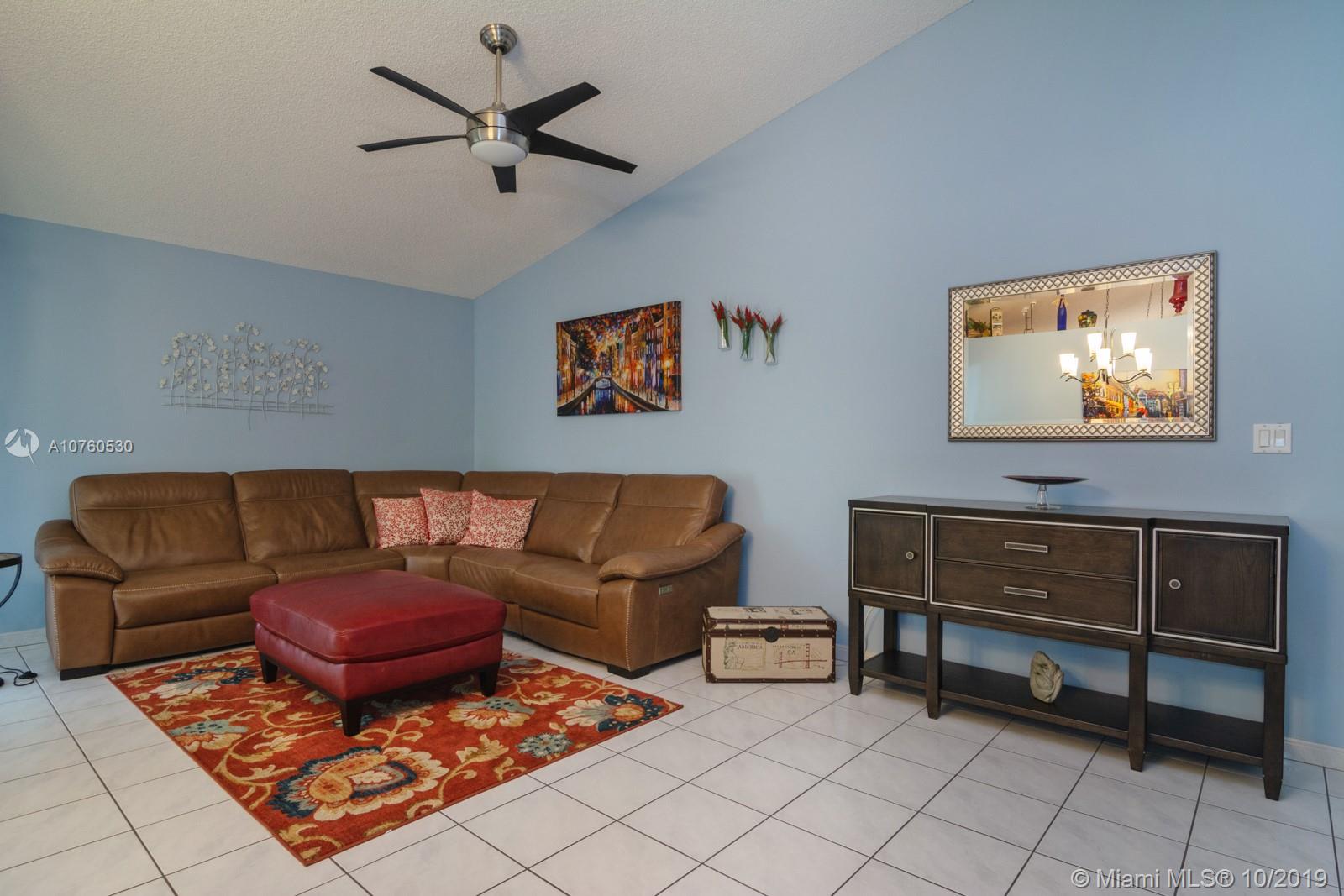For more information regarding the value of a property, please contact us for a free consultation.
12564 NW 10th Pl Sunrise, FL 33323
Want to know what your home might be worth? Contact us for a FREE valuation!

Our team is ready to help you sell your home for the highest possible price ASAP
Key Details
Sold Price $377,000
Property Type Single Family Home
Sub Type Single Family Residence
Listing Status Sold
Purchase Type For Sale
Square Footage 1,727 sqft
Price per Sqft $218
Subdivision Savannah P U D Plat 4
MLS Listing ID A10760530
Sold Date 01/07/20
Style Detached,One Story
Bedrooms 3
Full Baths 2
Construction Status Resale
HOA Fees $157/mo
HOA Y/N Yes
Year Built 1991
Annual Tax Amount $2,579
Tax Year 2018
Contingent 3rd Party Approval
Lot Size 5,643 Sqft
Property Description
Tranquil, Immaculate and Spacious 3 bedroom 2 bath home ideally located in the Residences of Sawgrass Mills. This meticulously, well-maintained home has been cared for by the original owners. Upgraded kitchen and bathrooms, completely redone with semi-custom Thomasville solid wood cabinets, marble backsplash and quartz counters in kitchen & master. Granite in both baths with marble inlays. Stainless appliances include new GE Profile double oven & newer dishwasher. The private, covered & tiled patio is newly rescreened and just perfect for entertaining and relaxing. New 2019 Trane 17 SEER variable speed AC, newer 2011 roof & hot water heater, and accordion hurricane shutters. Easy access to shopping and highways. Walking distance to top-rated school well suited for a family. A MUST SEE!
Location
State FL
County Broward County
Community Savannah P U D Plat 4
Area 3860
Interior
Interior Features Breakfast Bar, Bedroom on Main Level, First Floor Entry, Living/Dining Room
Heating Central
Cooling Central Air
Flooring Carpet, Ceramic Tile
Window Features Blinds
Appliance Dryer, Dishwasher, Disposal, Microwave, Refrigerator, Washer
Exterior
Exterior Feature Enclosed Porch, Storm/Security Shutters
Garage Spaces 2.0
Pool None
Community Features Maintained Community
Utilities Available Cable Available
View Garden
Roof Type Barrel
Porch Porch, Screened
Garage Yes
Building
Lot Description < 1/4 Acre
Faces East
Story 1
Sewer Public Sewer
Water Public
Architectural Style Detached, One Story
Structure Type Block
Construction Status Resale
Schools
Elementary Schools Sawgrass
Middle Schools Bair
High Schools Plantation High
Others
Pets Allowed Conditional, Yes
Senior Community No
Tax ID 494035070710
Acceptable Financing Cash, Conventional, FHA, VA Loan
Listing Terms Cash, Conventional, FHA, VA Loan
Financing Conventional
Pets Allowed Conditional, Yes
Read Less
Bought with Real Tope Estate LLC



